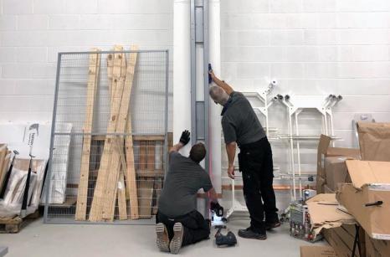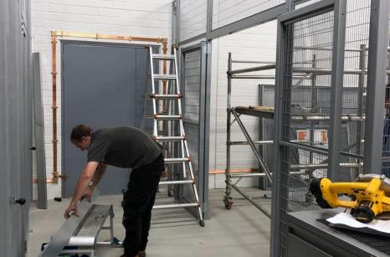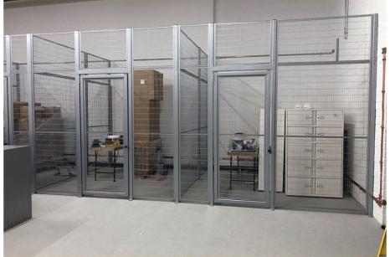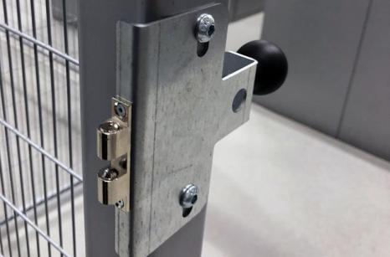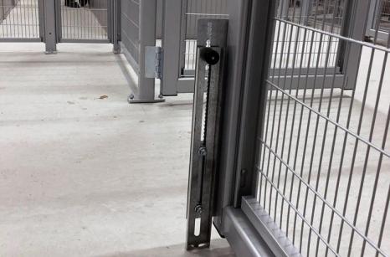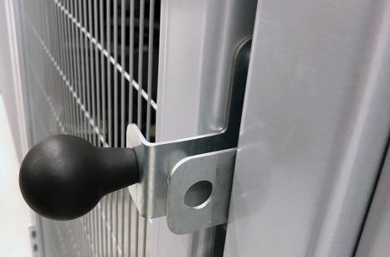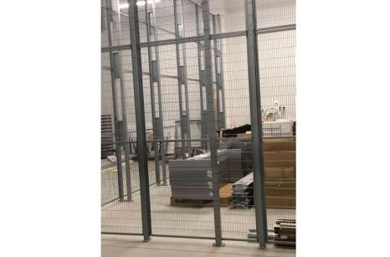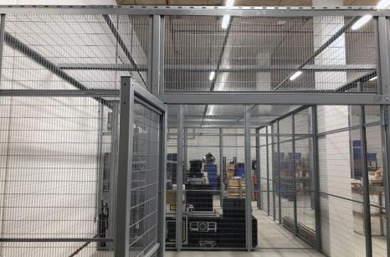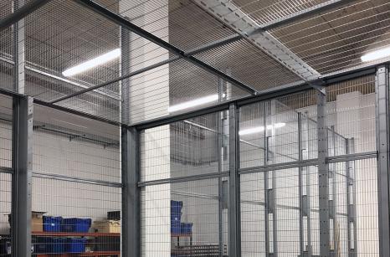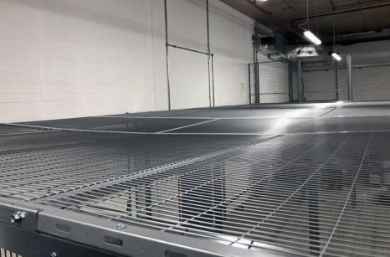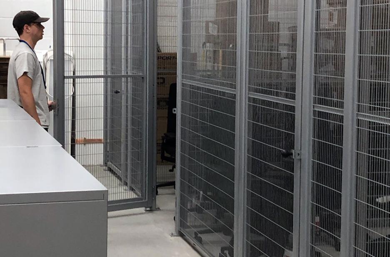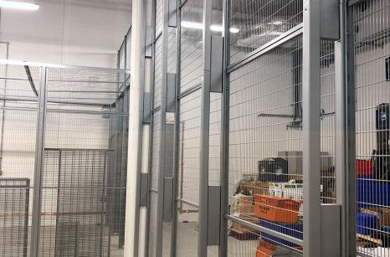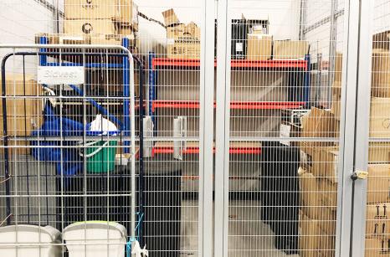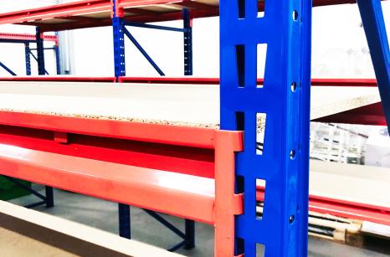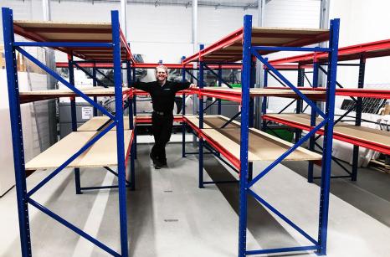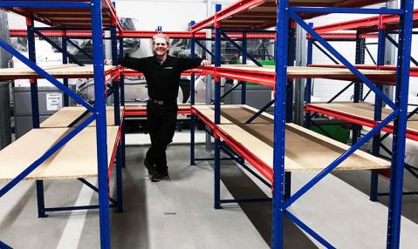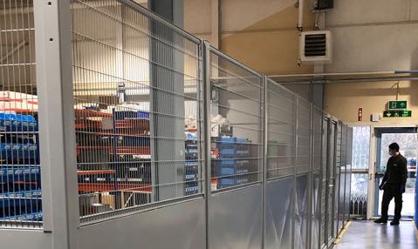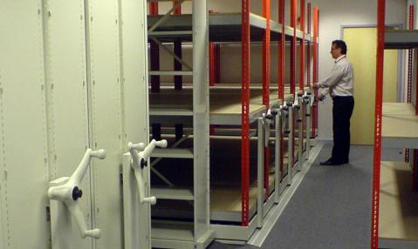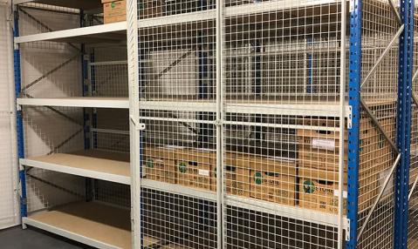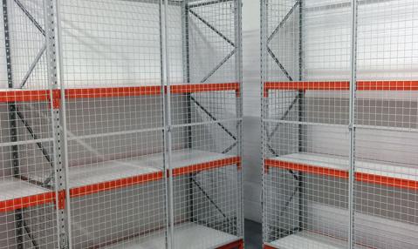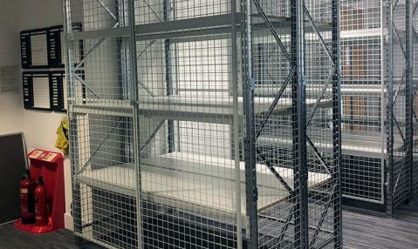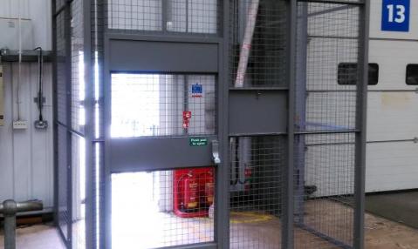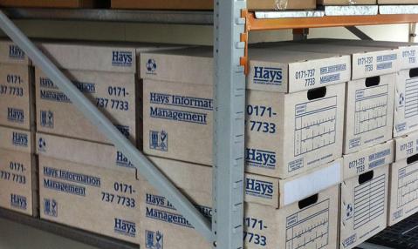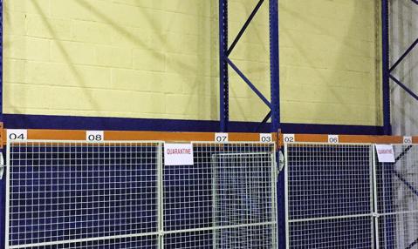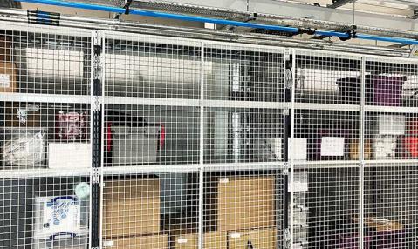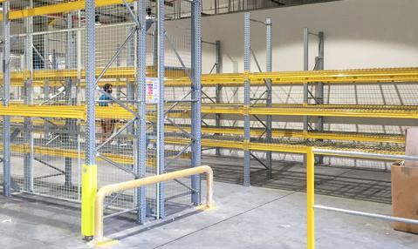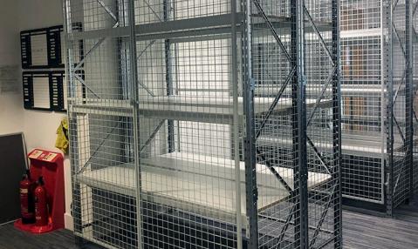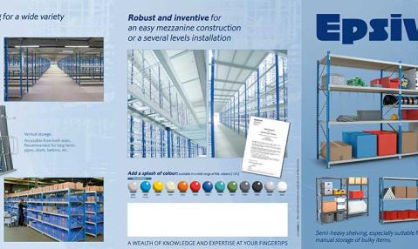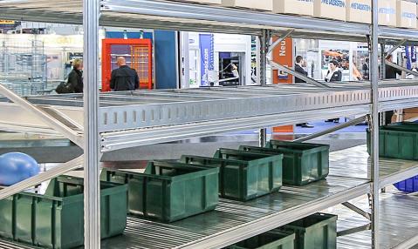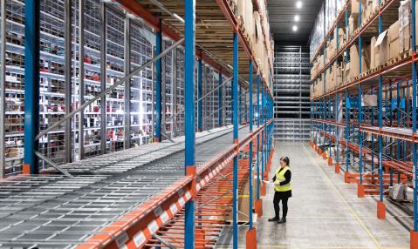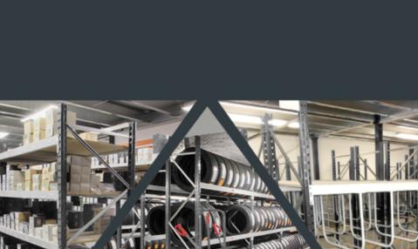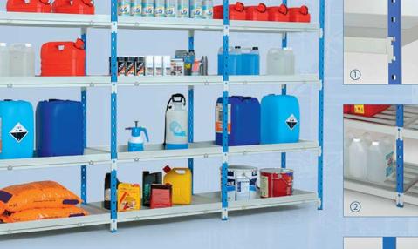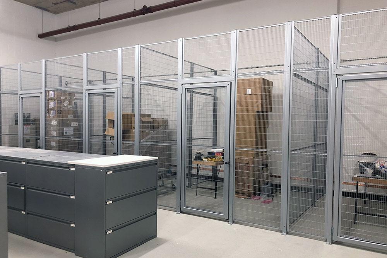
Mesh Partitioning Transformation at the London Fruit and Wool Exchange
Client Background:
Nex, a facilities support company, recently underwent a redevelopment project in the historic London Fruit and Wool Exchange, nestled in the bustling Spitalfields Market. OfficeSTOR was chosen to supply and install mesh partitioning solutions for the basement area of this iconic location, strategically positioned between the vibrant technology hub of Shoreditch and the City of London.
Problem Statement:
The large basement space needed to be efficiently organized and divided into sections to accommodate various functions while ensuring security and flexibility for potential subletting. Nex sought a reliable and modern partitioning solution that aligned with the historical and contemporary aspects of the environment.
Challenges overcome
Efficient Space Utilization:
Dividing the expansive basement into distinct sections to cater to different uses.
Enhanced Security:
Ensuring a robust partitioning system with superior mesh for increased security.
Aesthetic Integration:
Selecting a partitioning solution that blended seamlessly with the modern surroundings and historical context.
Flexibility and Ease of Access:
Providing flexibility through padlocked doors and ensuring ease of replacement in case of lost keys.
Solution:
OfficeSTOR collaborated closely with Nex to design and install a comprehensive mesh partitioning system tailored to meet the specific needs of the London Fruit and Wool Exchange basement.
Key Features of the Mesh Partitioning System:
Sturdy and Modular Design:
The chosen partitioning system was both sturdy and modular, allowing for efficient division of the large basement space.
Superior Mesh Size:
The mesh used had a superior size of 20 x 100mm, providing enhanced security while maintaining visibility.
Gunmetal Grey Finish:
To ensure a modern and cohesive look within the environment, the mesh partitioning was supplied in a gunmetal grey finish.
Self-Supporting Mesh Walls:
Walls standing at 4500mm high divided 25% of the area, allowing for potential subletting to other companies.
IT Stores with Caged Roofs:
The remaining area was divided into two main IT stores with caged roofs for increased security.
Flexible Door Security:
All single and double doors were fitted with padlocks, offering flexibility and ease of replacement if keys were lost.
Customer Comment:
"Great job, very pleased with the end result." - Nex
Results:
Efficient Space Utilization:
The mesh partitioning system efficiently divided the large basement into distinct sections, catering to various uses.
Enhanced Security and Visibility:
The superior mesh size provided increased security while maintaining visibility for improved monitoring.
Aesthetic Integration:
The gunmetal grey finish of the partitioning system seamlessly blended with the modern and historical surroundings.
Flexibility and Ease of Access:
Padlocked doors offered flexibility, and the ease of replacement ensured a hassle-free solution for security measures.
Conclusion:
The implementation of OfficeSTOR's mesh partitioning system successfully addressed Nex's requirements for efficient space utilization, security, and aesthetic integration. The London Fruit and Wool Exchange basement now stands as a testament to the seamless combination of modern functionality and historical context, offering a flexible and secure environment for the diverse needs of Nex and potential future tenants. The positive customer comment reflects the success of the project in meeting and exceeding expectations.

